The Hazel
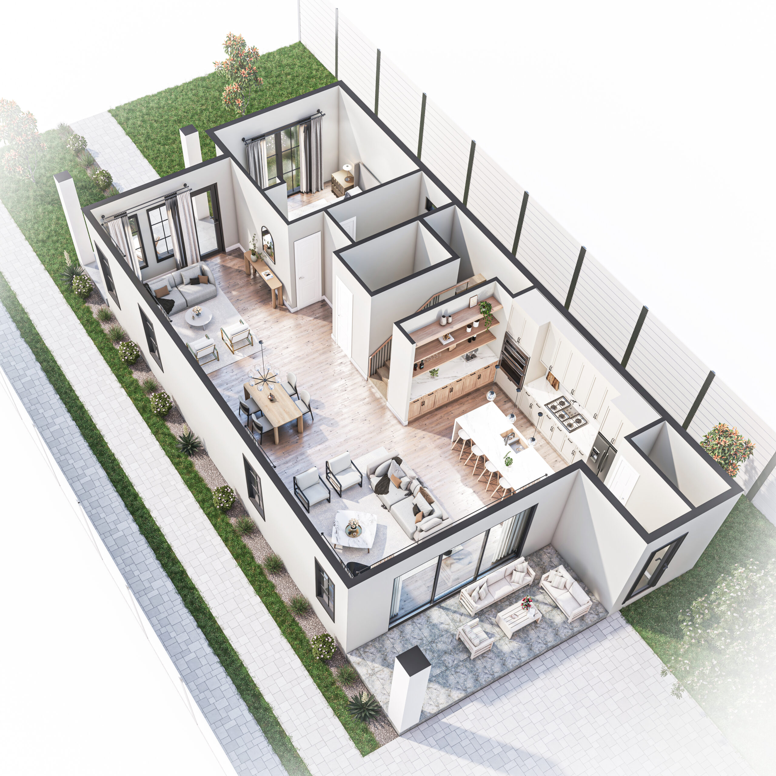
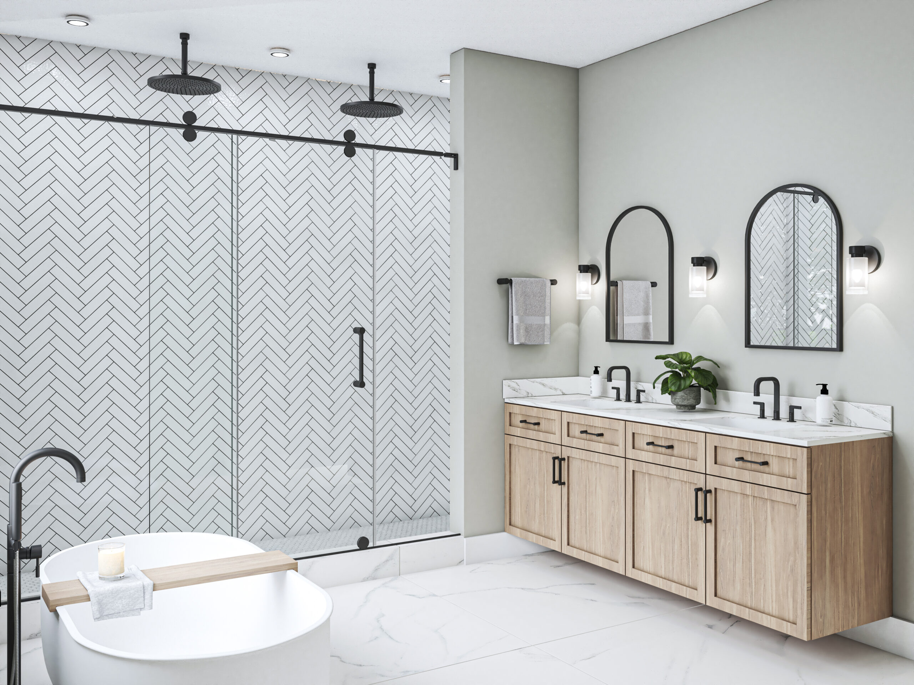
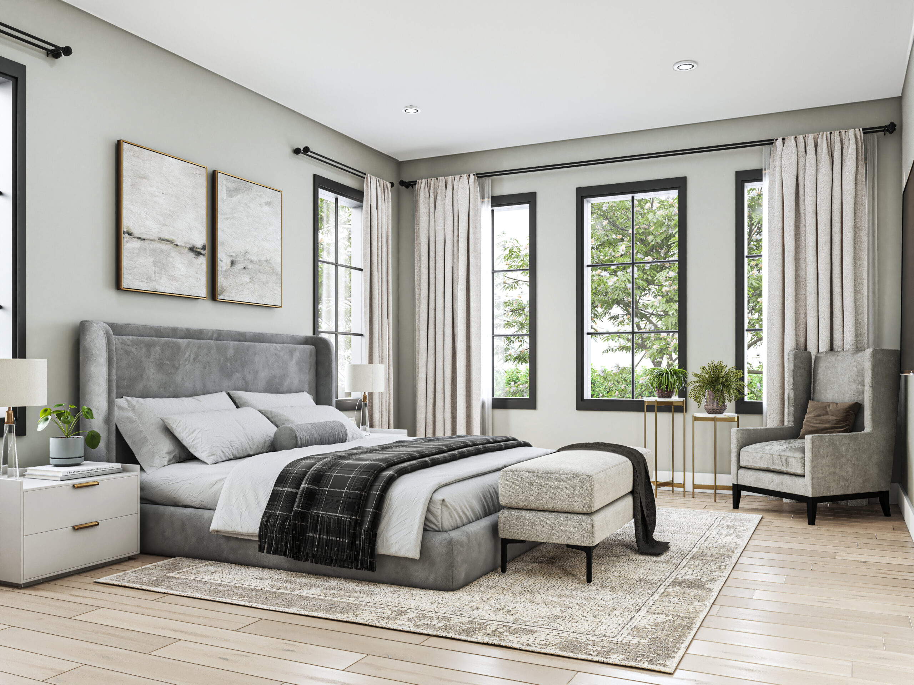
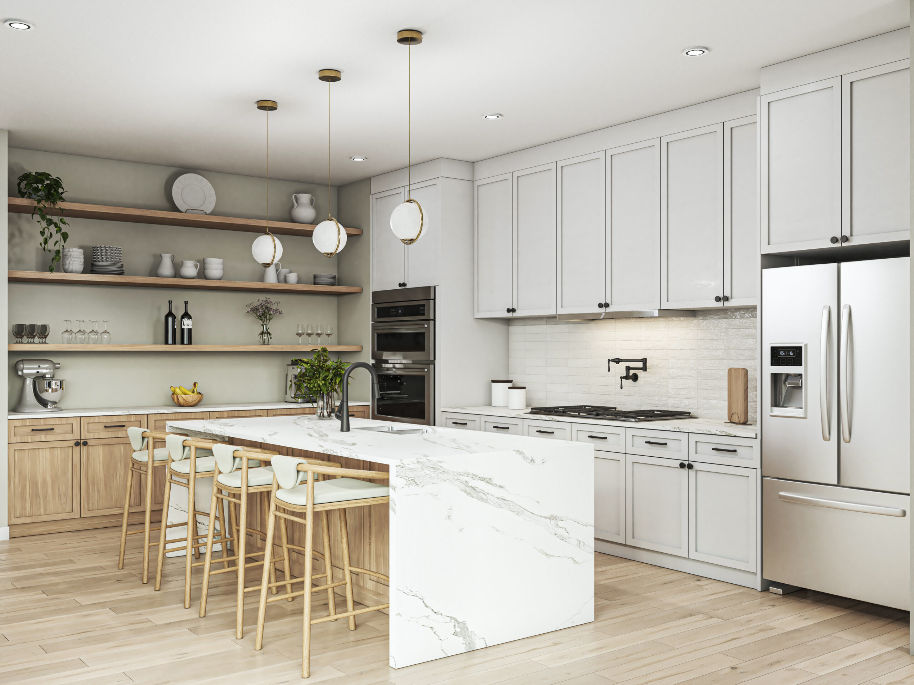
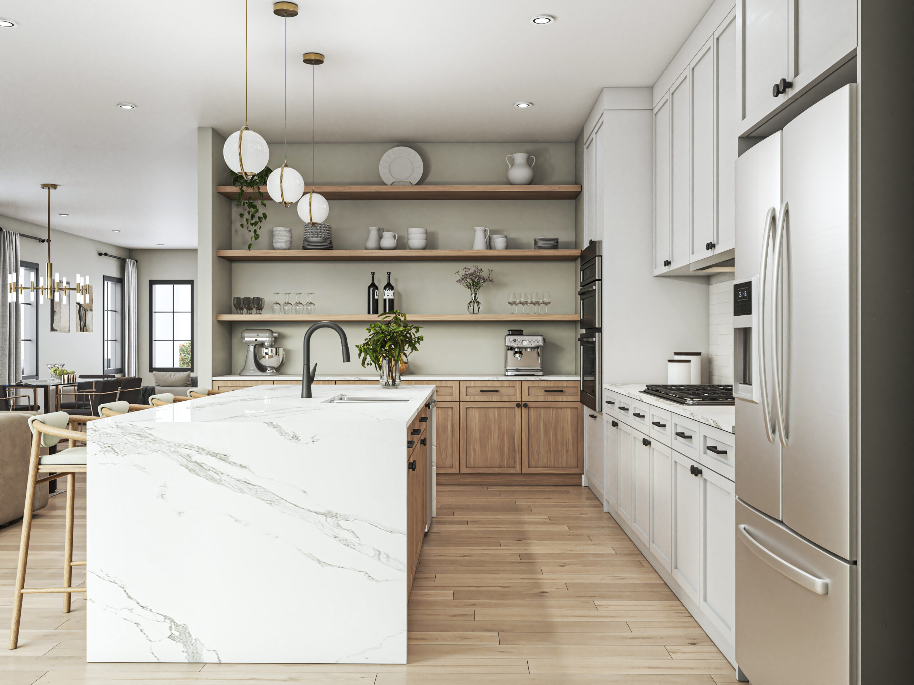
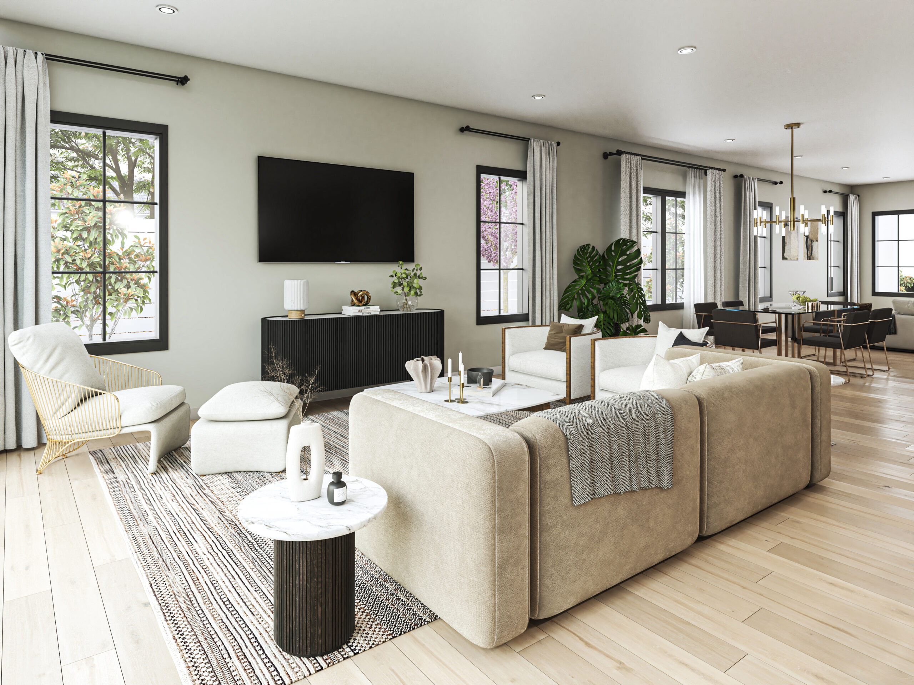
About this project
– 3D Rendering / 3D Floor Plan
This architectural visualization project presents a modern luxury home designed to showcase its elegance and comfort, both inside and out, achieving a timeless and sophisticated aesthetic.
The interior features open, light-filled spaces, complemented by a neutral color palette, black accents, and premium materials. Key areas like the living room, kitchen, and bedrooms seamlessly combine functionality with refined style, emphasizing comfort and meticulous detailing.
The renderings focus on texture, lighting, and layout, providing my client’s client with a clear understanding of the furniture arrangement and the overall design vision.






About this project
– 3D Rendering / 3D Floor Plan
This architectural visualization project presents a modern luxury home designed to showcase its elegance and comfort, both inside and out, achieving a timeless and sophisticated aesthetic.
The interior features open, light-filled spaces, complemented by a neutral color palette, black accents, and premium materials. Key areas like the living room, kitchen, and bedrooms seamlessly combine functionality with refined style, emphasizing comfort and meticulous detailing.
The renderings focus on texture, lighting, and layout, providing my client’s client with a clear understanding of the furniture arrangement and the overall design vision.


