What We Do

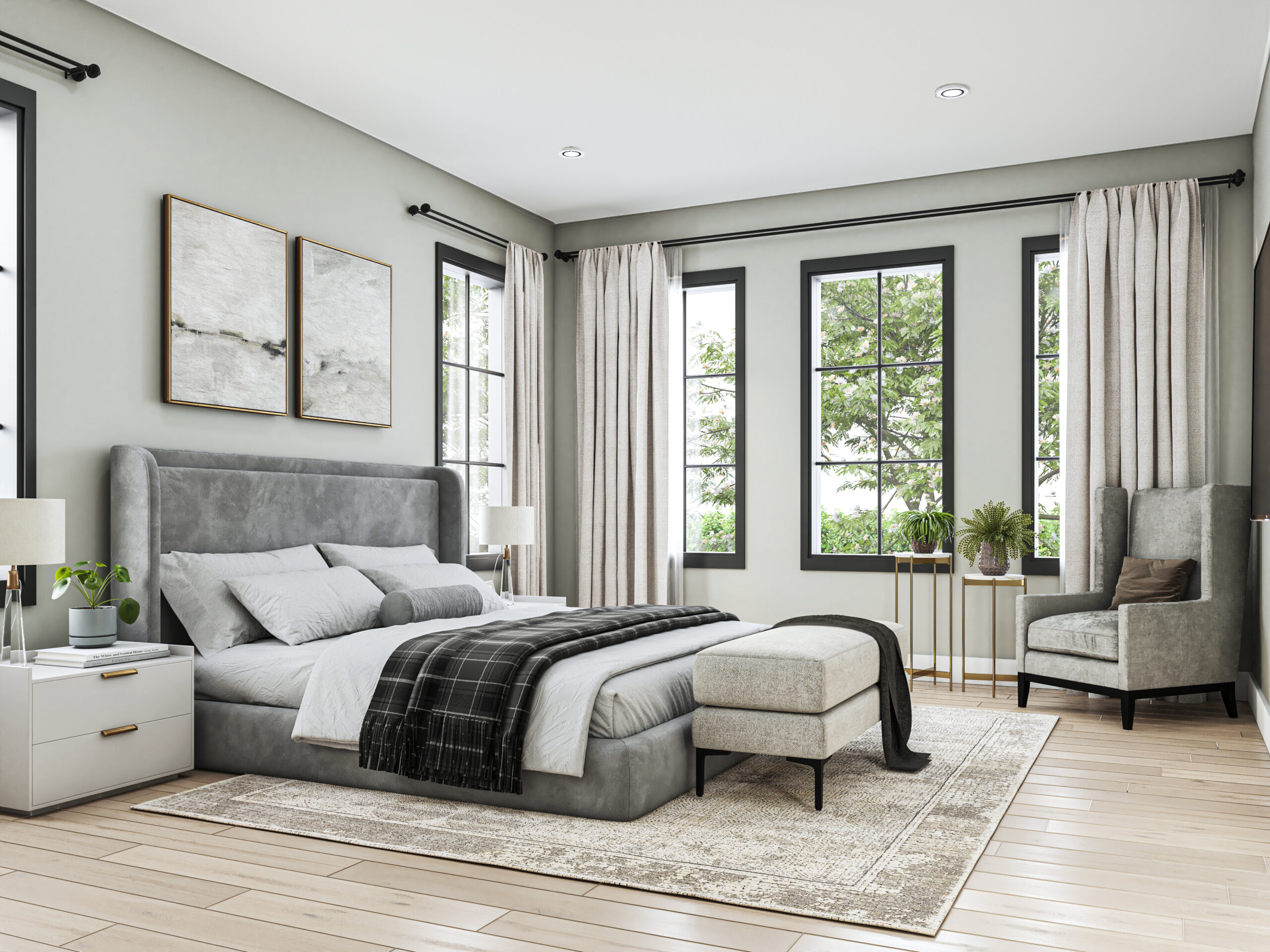
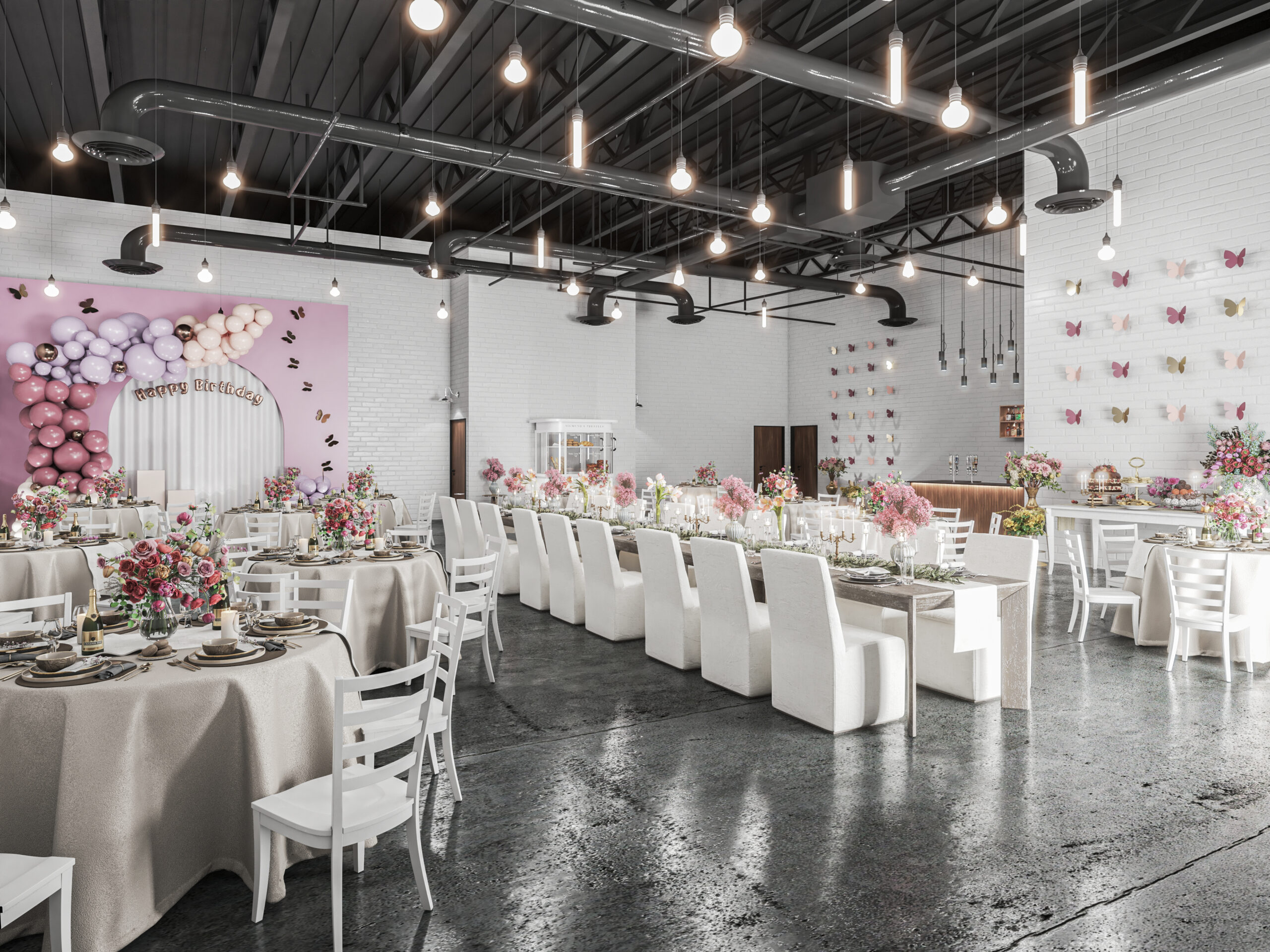
Let Architecture speak by itself!
3D Rendering
Our 3D renderings offer photorealistic visuals, showcasing FF&E and materials, helping clients make design decisions easily and streamlining approvals.
- Interior 3D Rendering
- Exterior 3D Rendering
- Residential 3D Rendering
- Commercial 3D Rendering
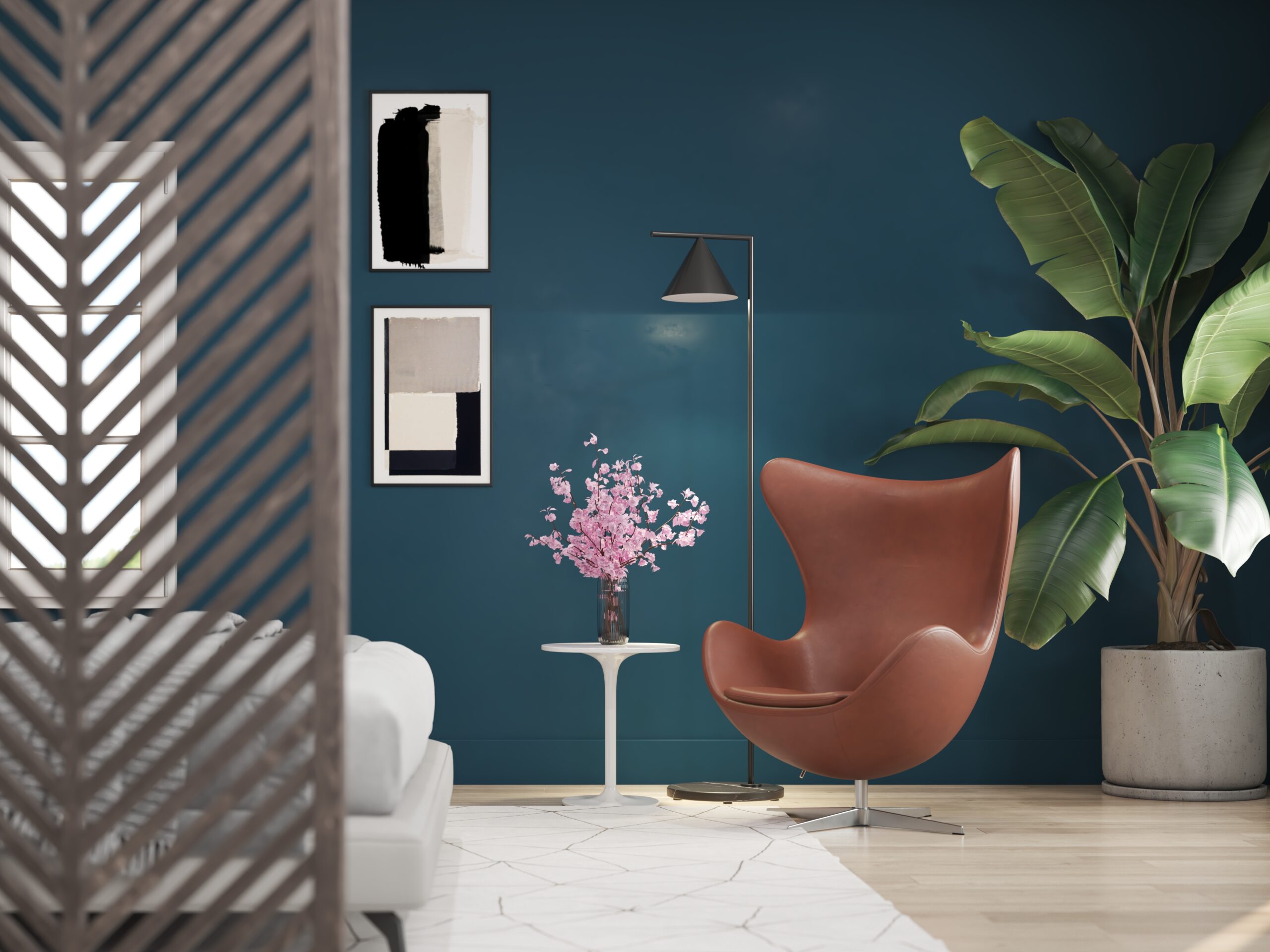
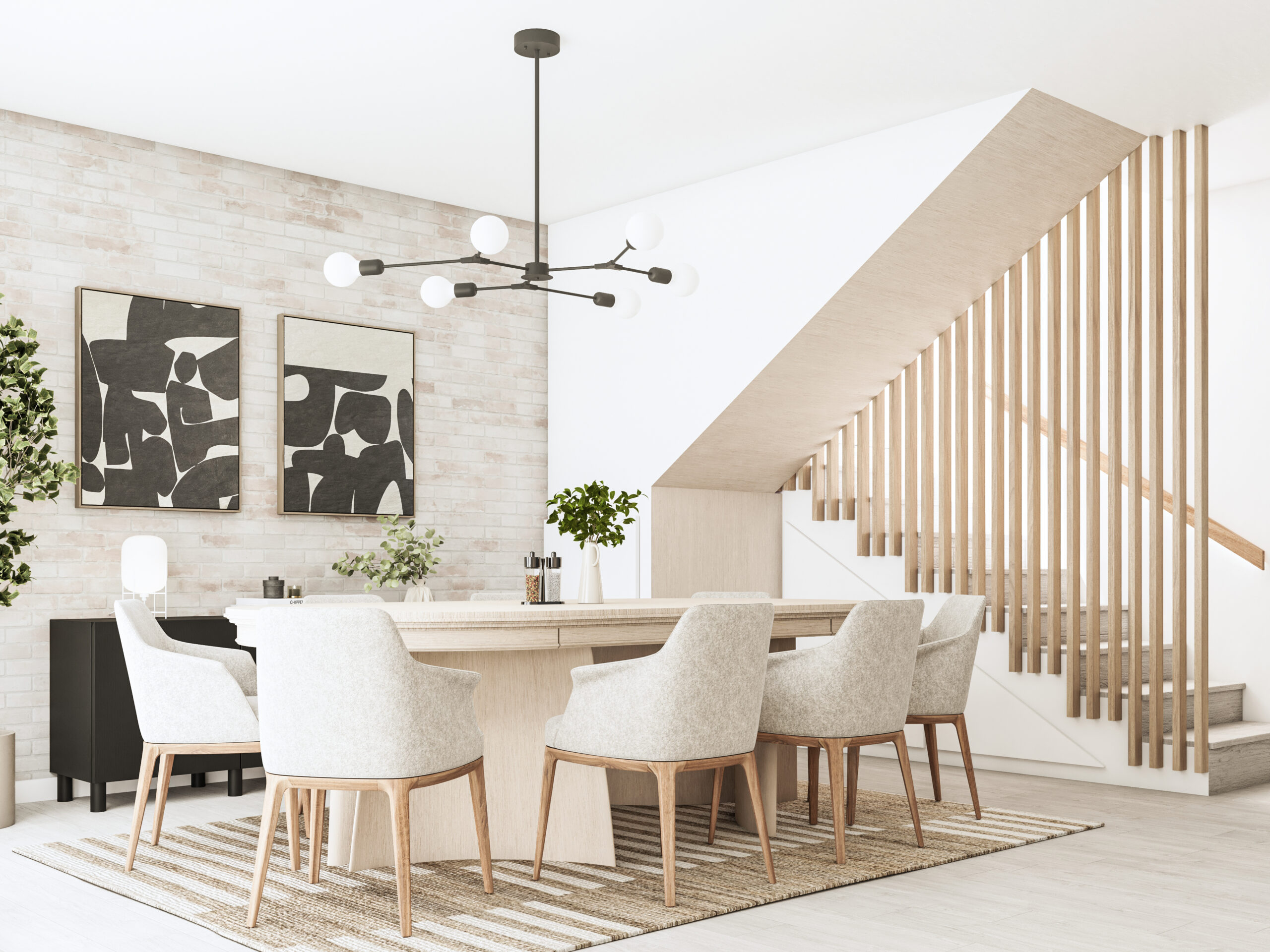
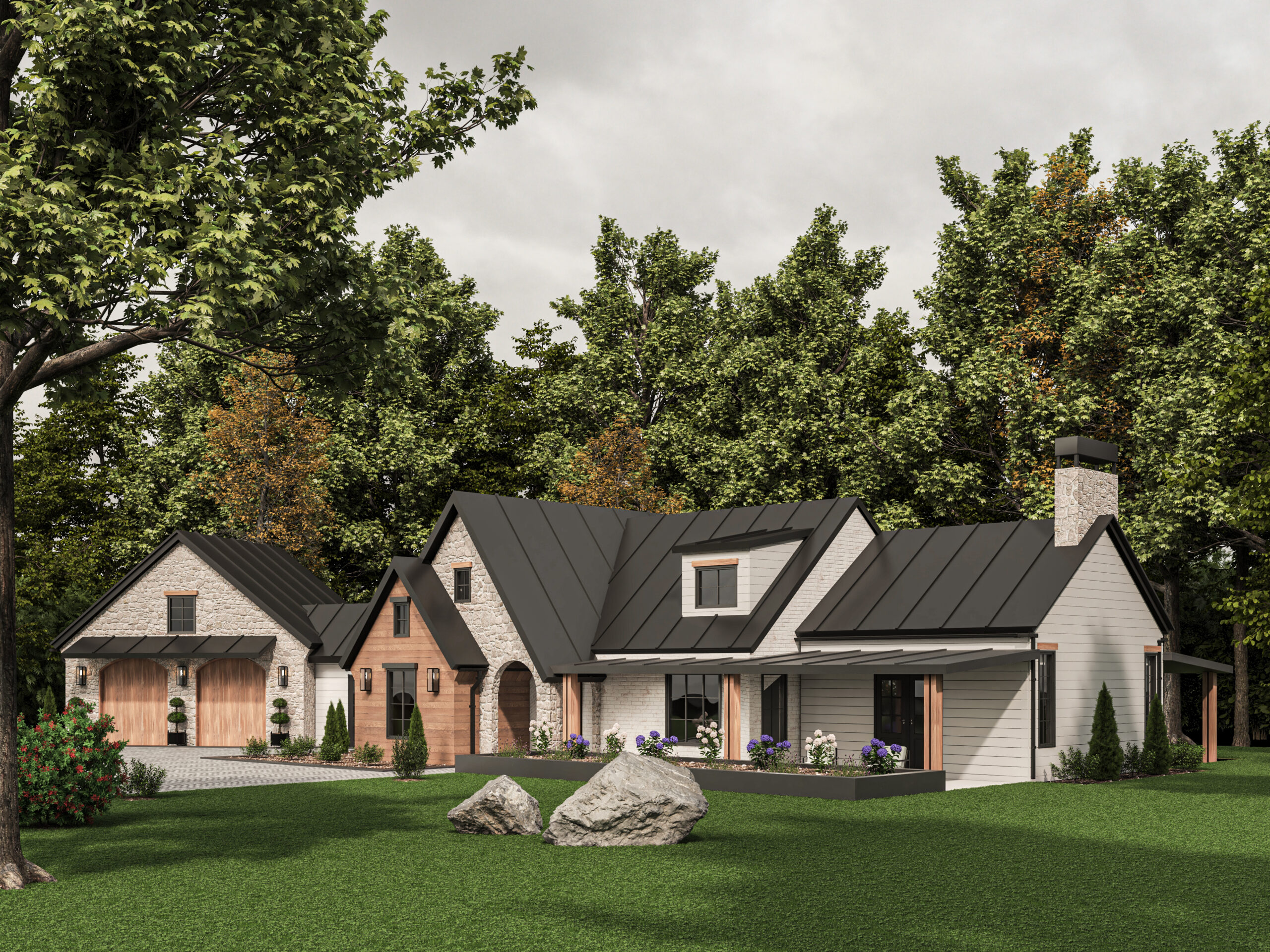
If you can dream it, we can architect it!
Int./Ext. Design
Our team specializes in interior and exterior design, offering creative solutions for home renovations. We handle everything from full remodels to single-room designs worldwide.
- Professional Design
- Mood Board
- 3D Renderings
- FF&E
Attract buyers and close deals faster!
Real Estate Marketing
Our real estate marketing services use virtual staging, 3D renderings, and photography to make properties more appealing and easier to sell.
- Virtual Home Staging
- 360 Virtual Tours
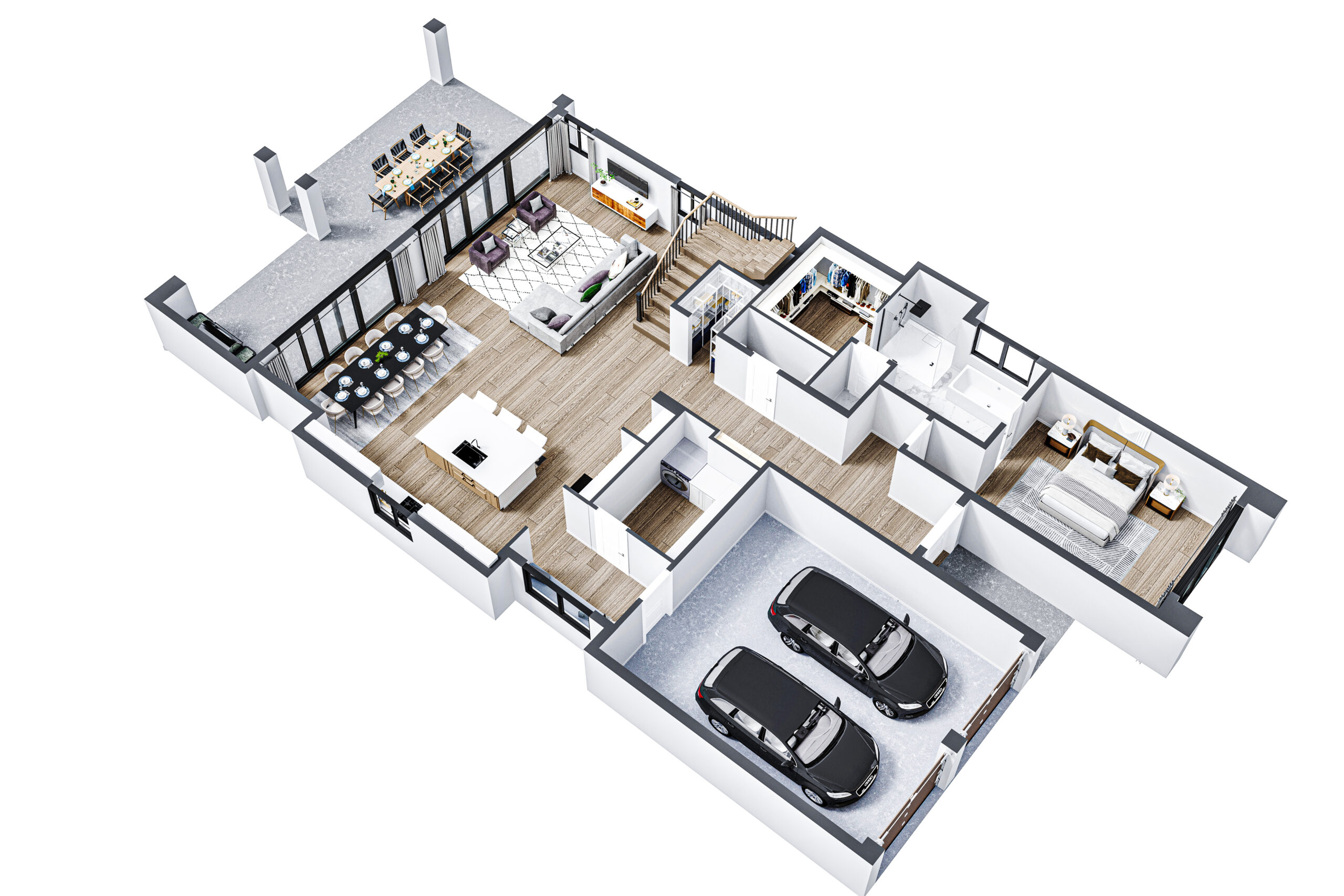
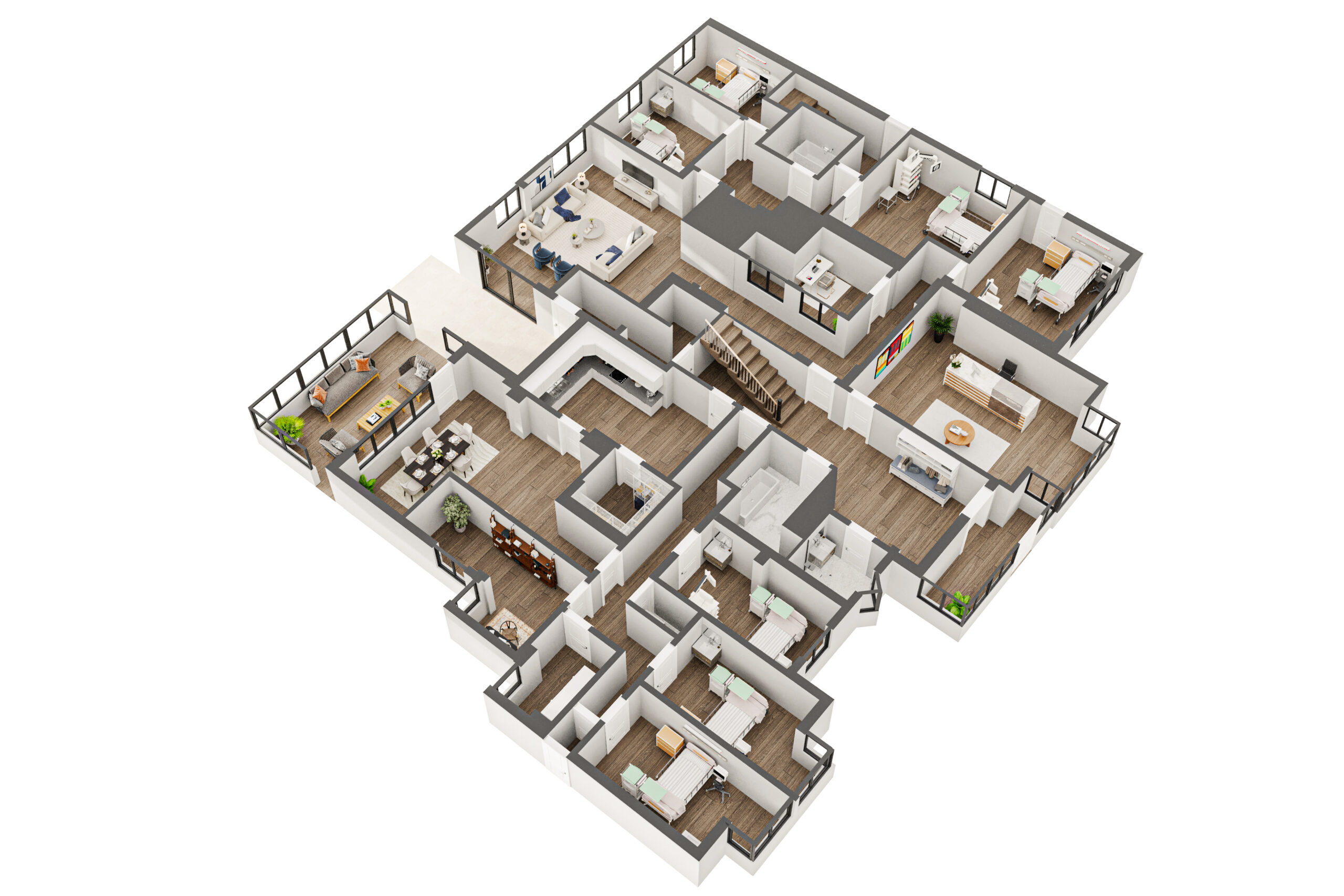
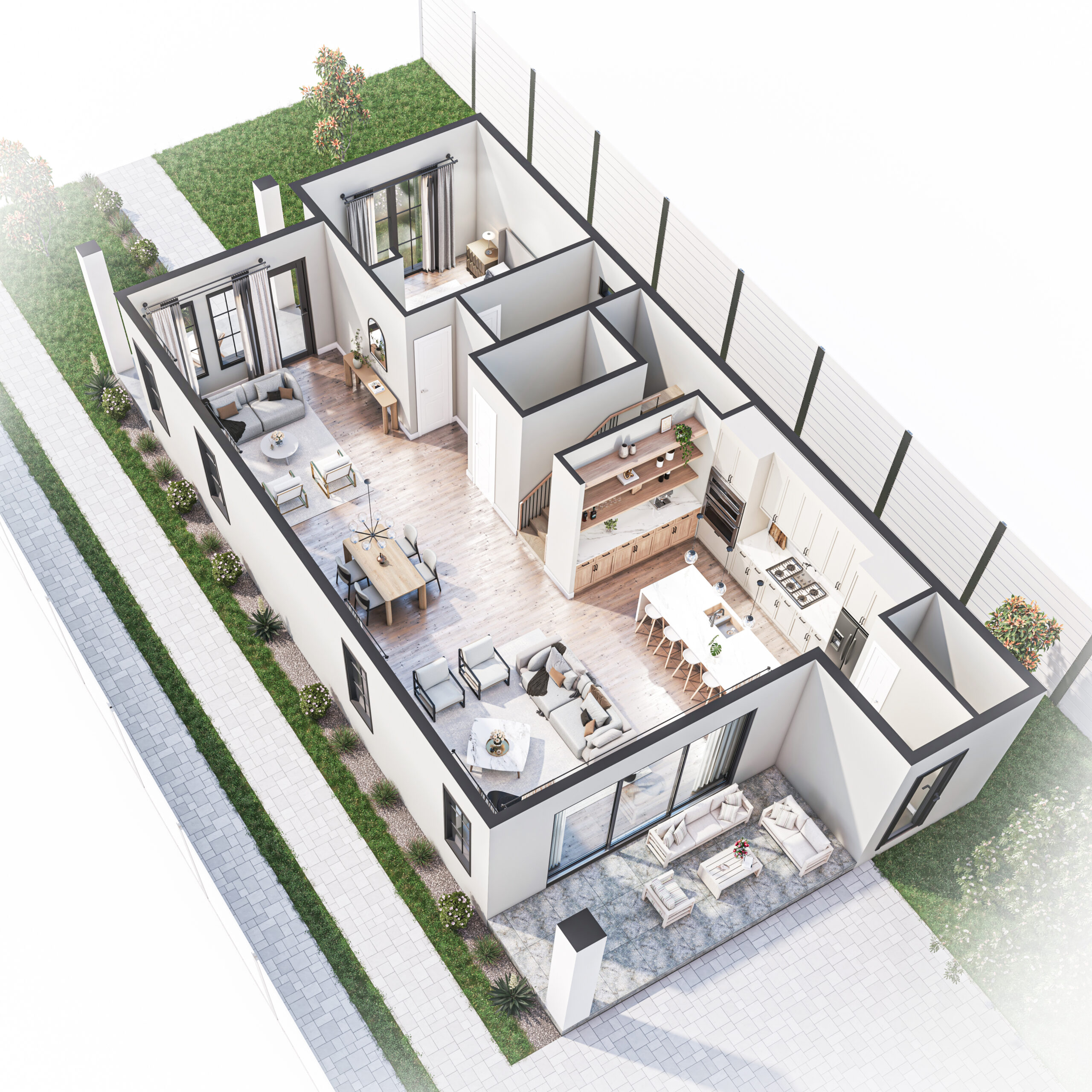
Explore every aspect of your space!
3D Floor Plan
Our real estate marketing services use virtual staging, 3D renderings, and photography to make properties more appealing and easier to sell.
- Residential 3D Floor Plan
- Commercial 3D Floor Plan
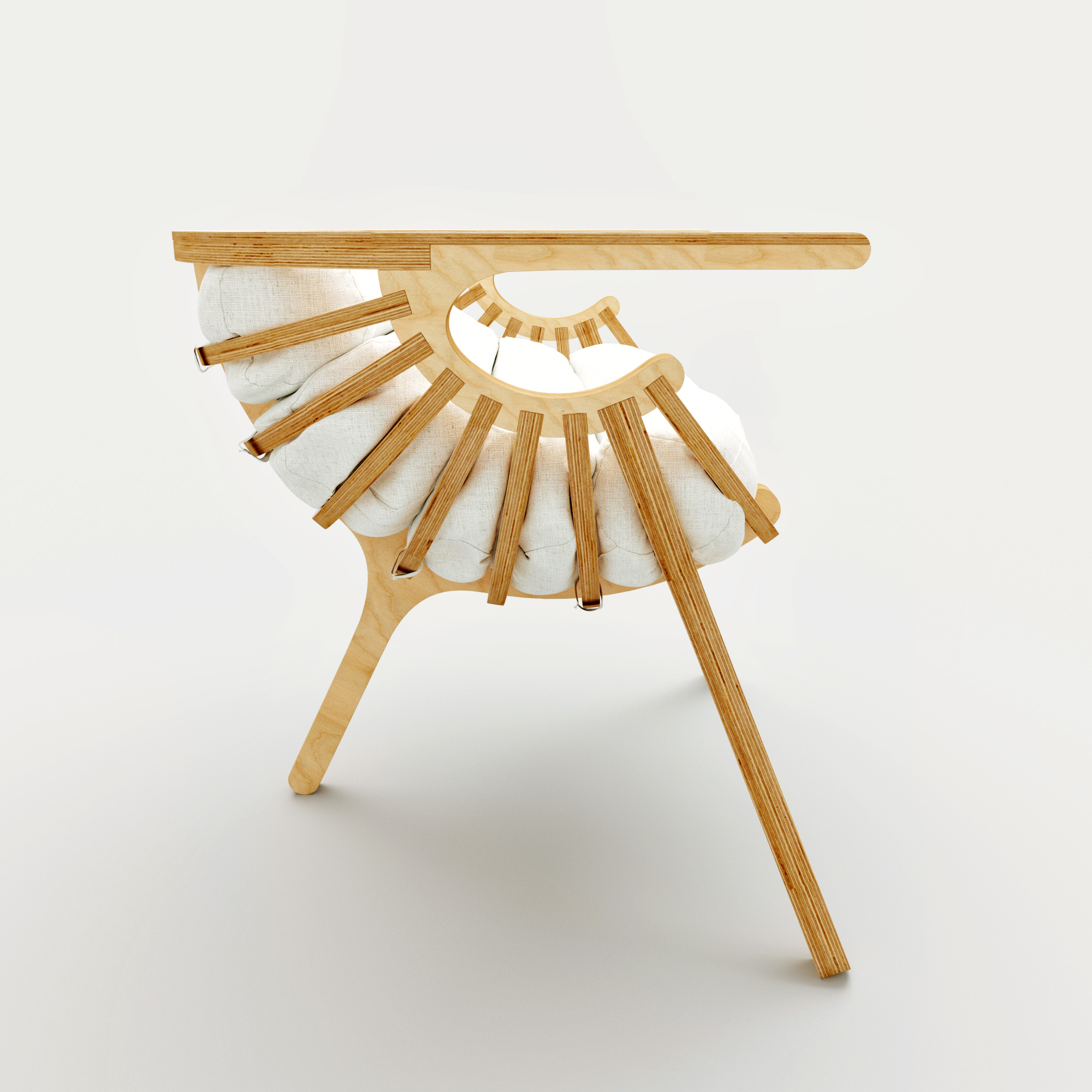
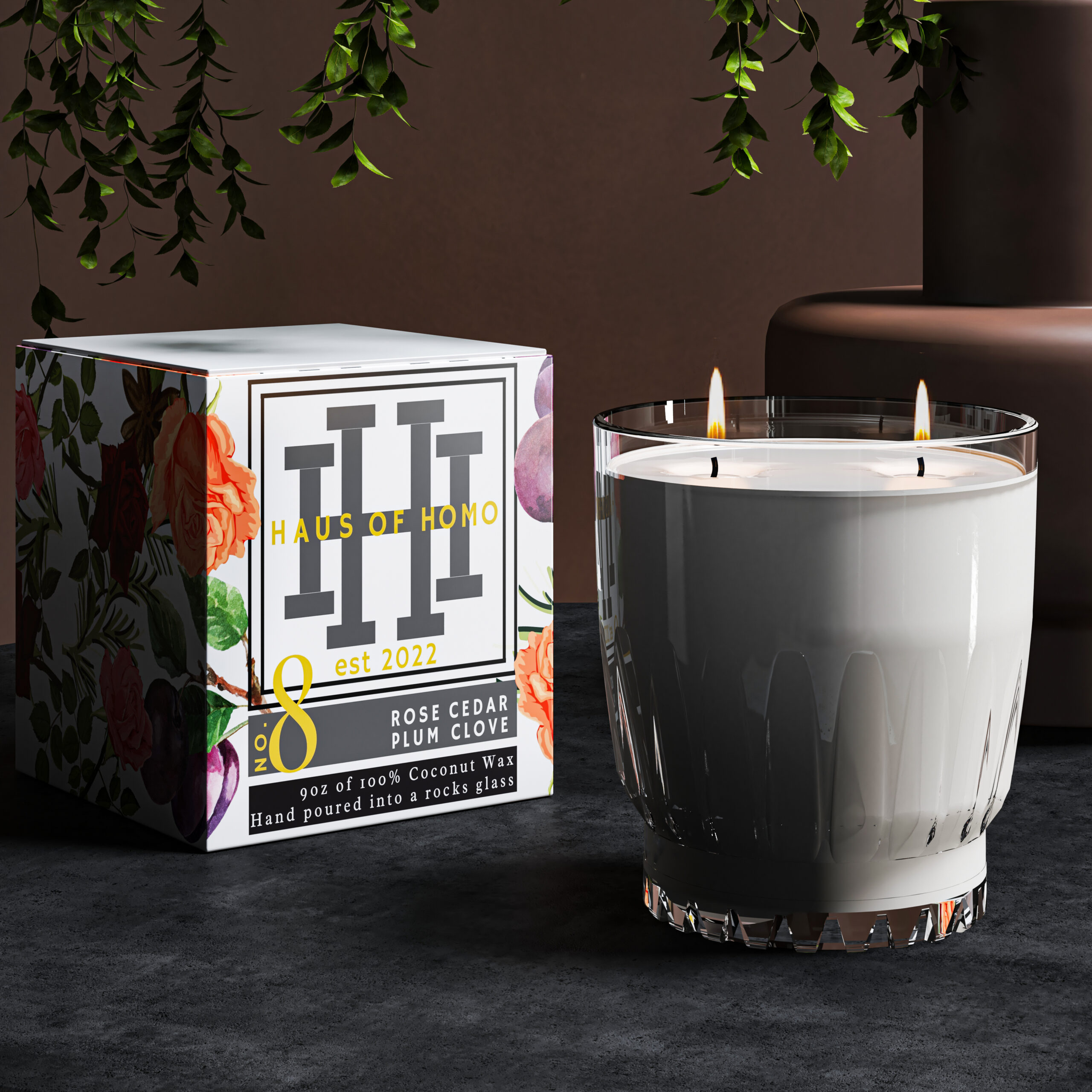
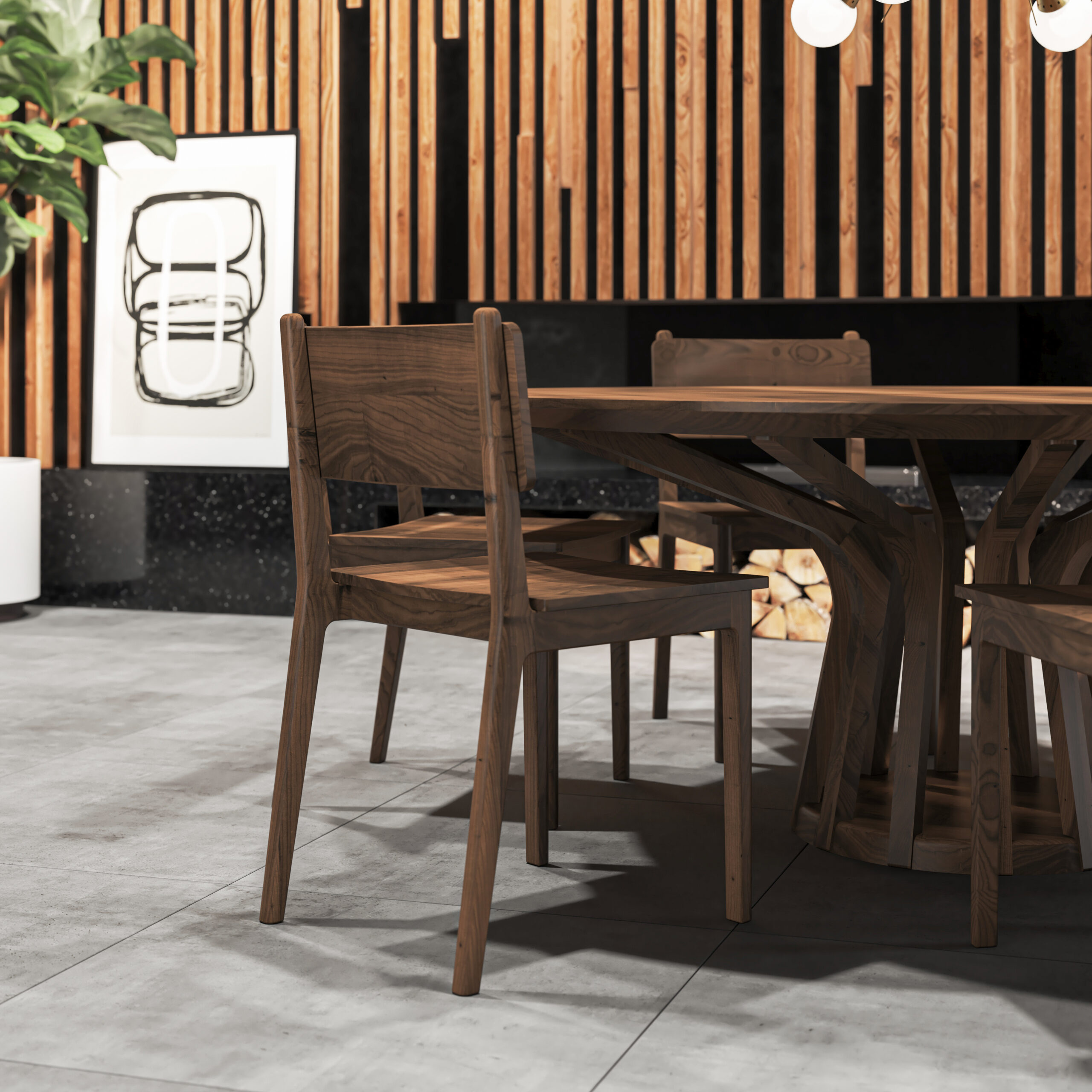
Let’s show your ideas to the world!
Product Marketing
Our product marketing services create high-quality 3D models and renders to enhance product appeal for e-commerce and advertising.
- 3D Rendering of Products
- 3D Model of Products
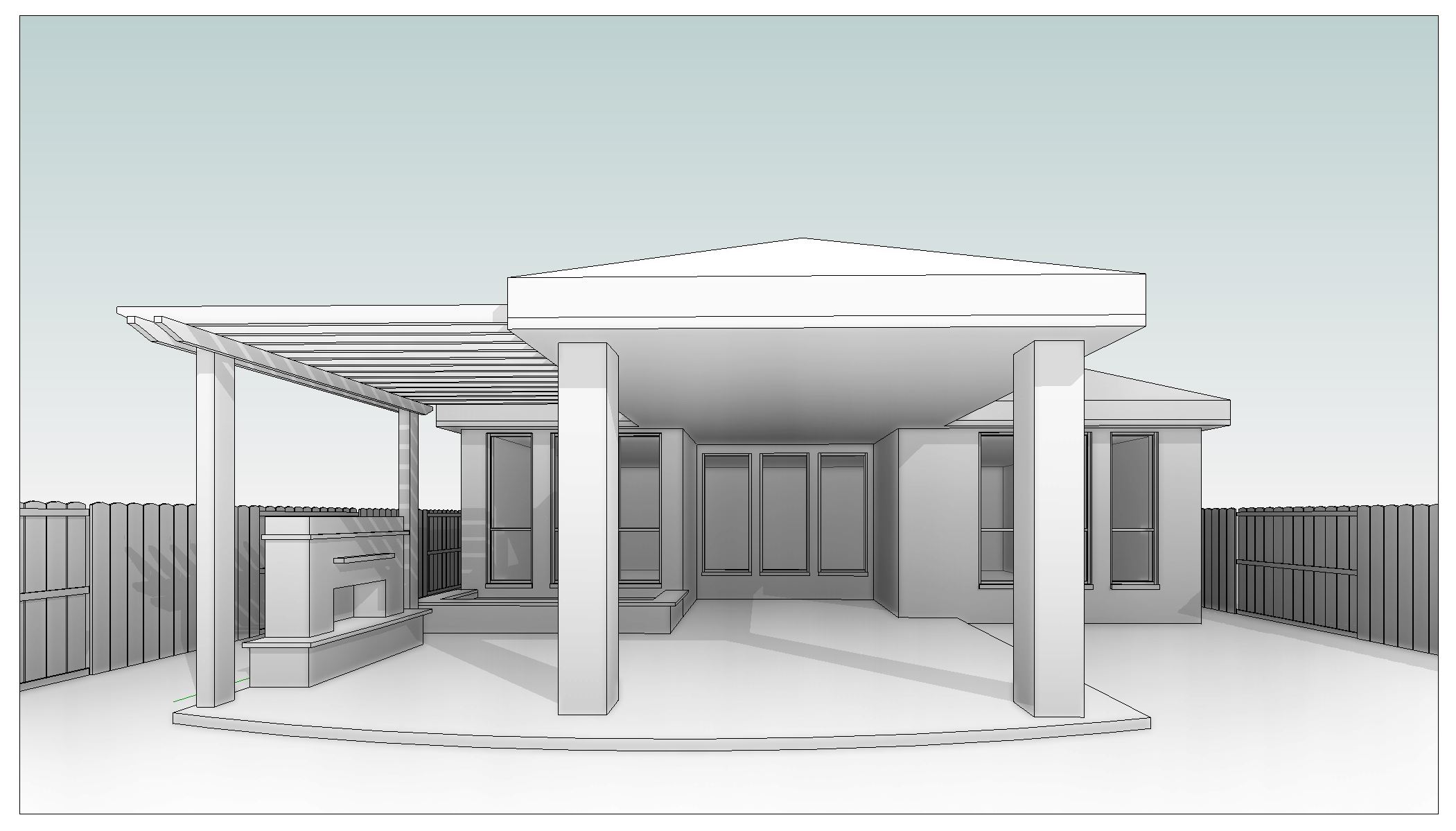
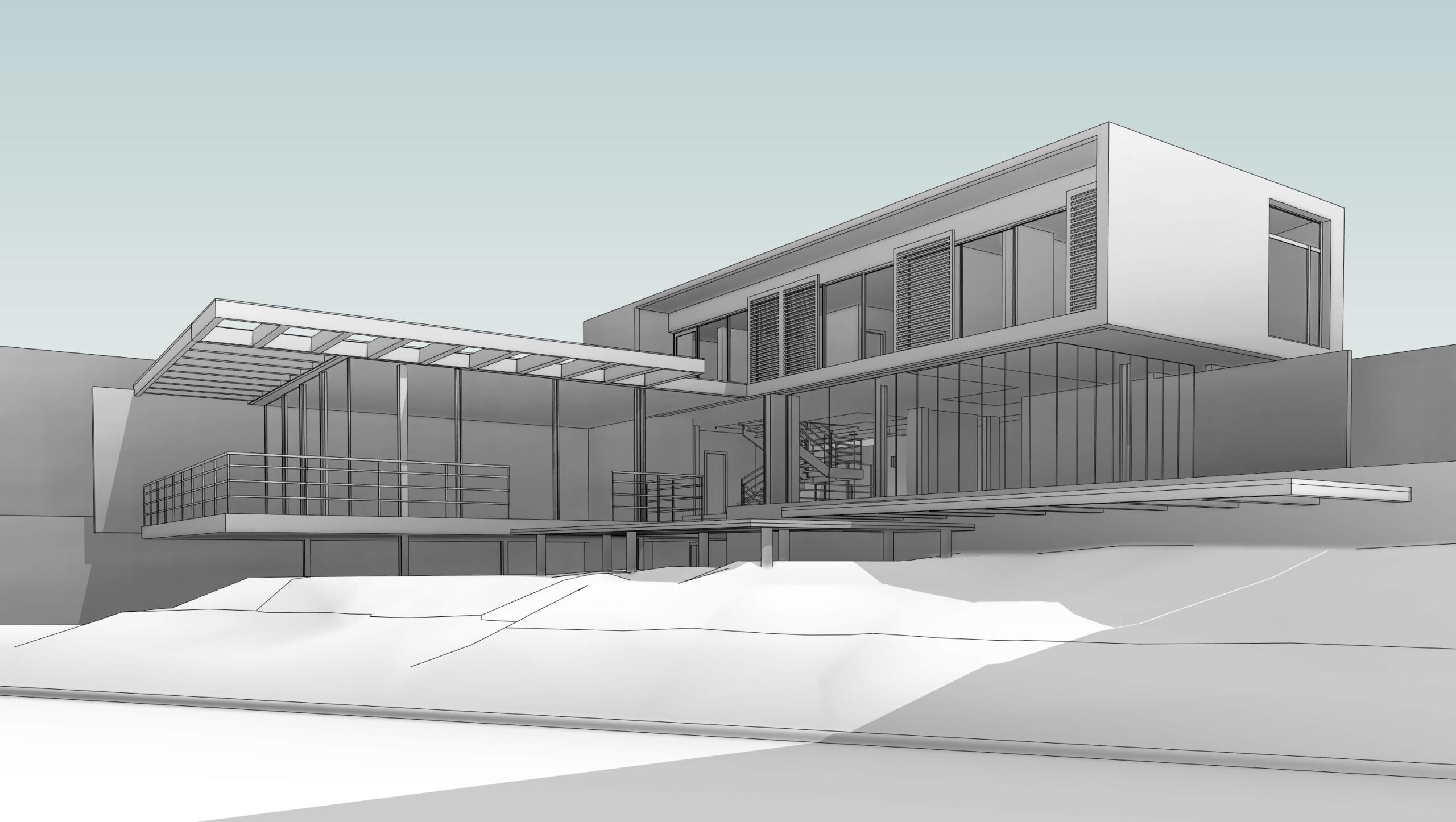
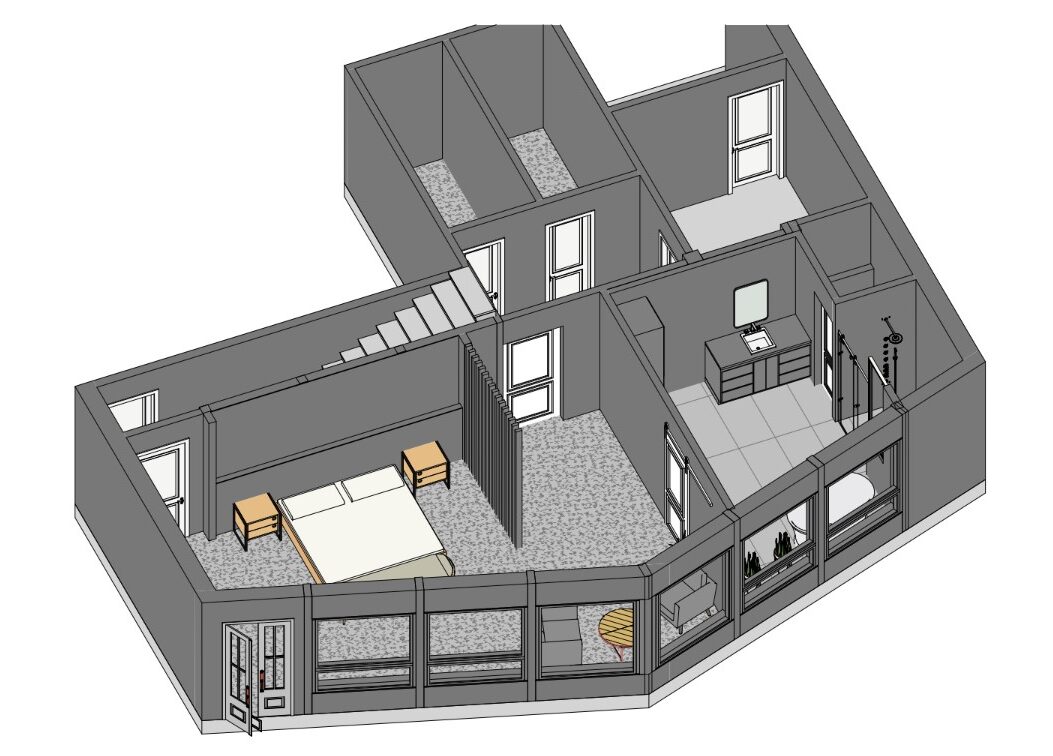
If you can dream it, we can model it!
3D Modeling
Our 3D modeling services deliver high-quality, accurate models for architects, designers, and manufacturers, perfect for visualization, marketing, and prototyping.
- Architectural Interior 3D Model
- Architectural Exterior 3D Model
How it works

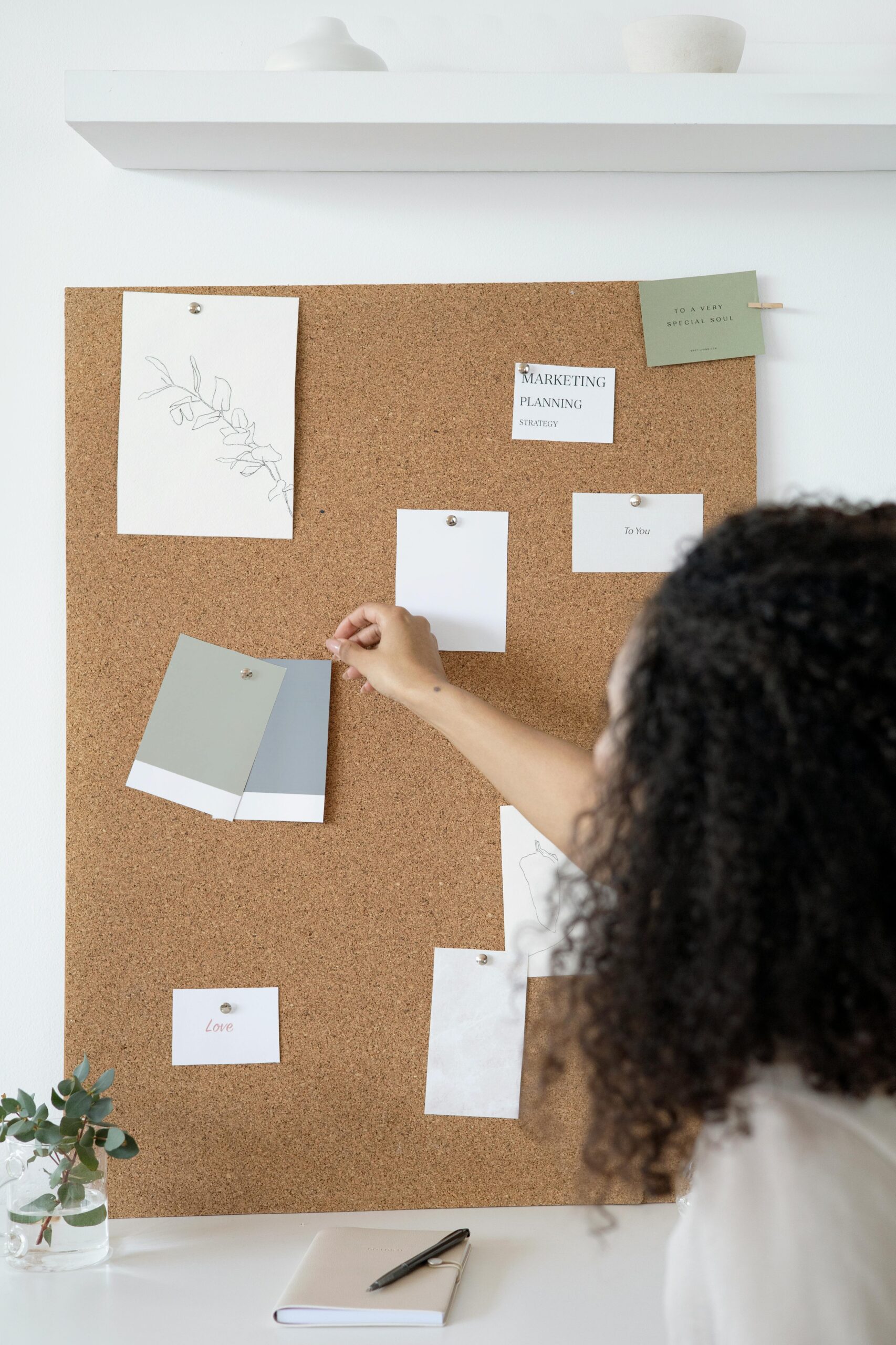

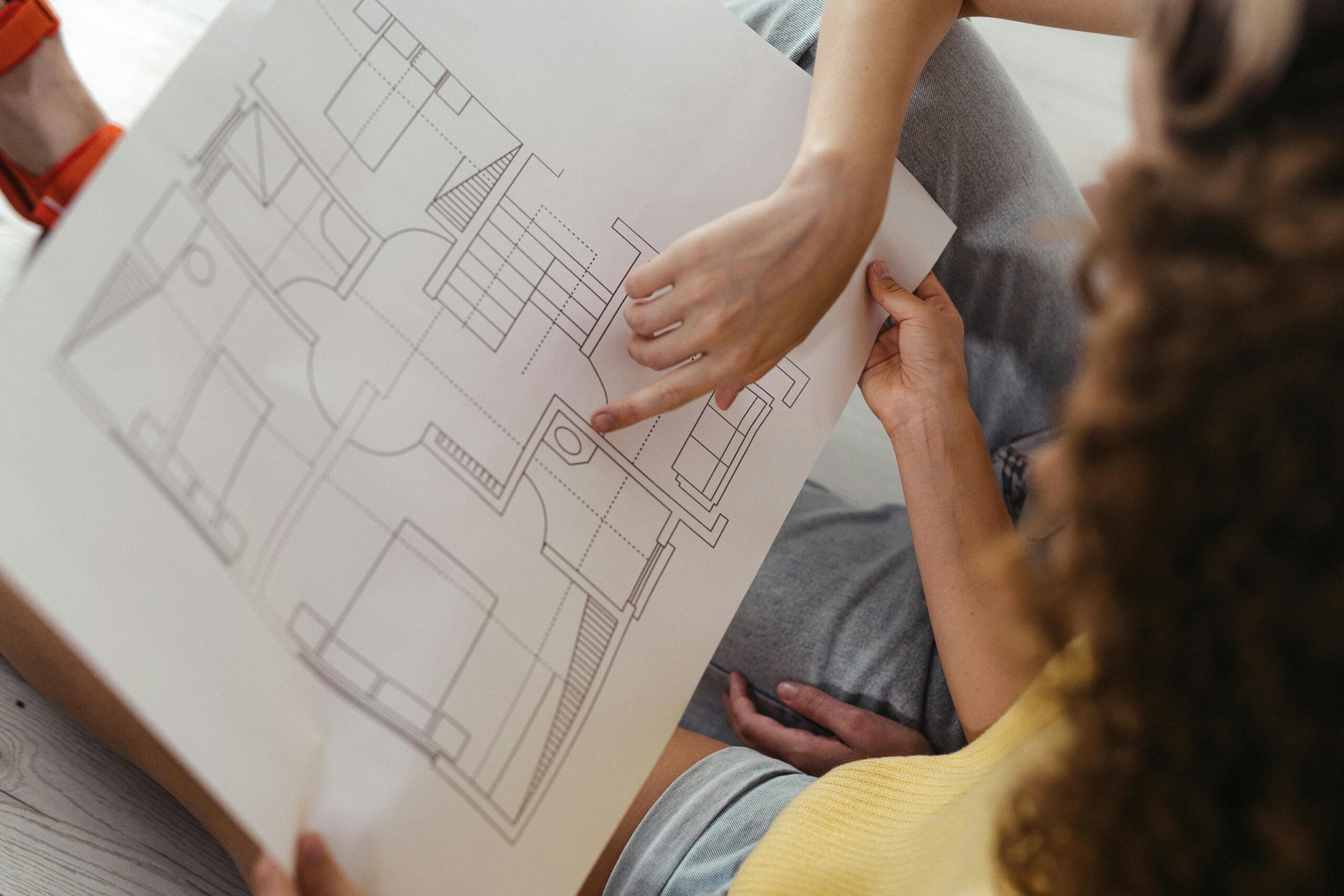
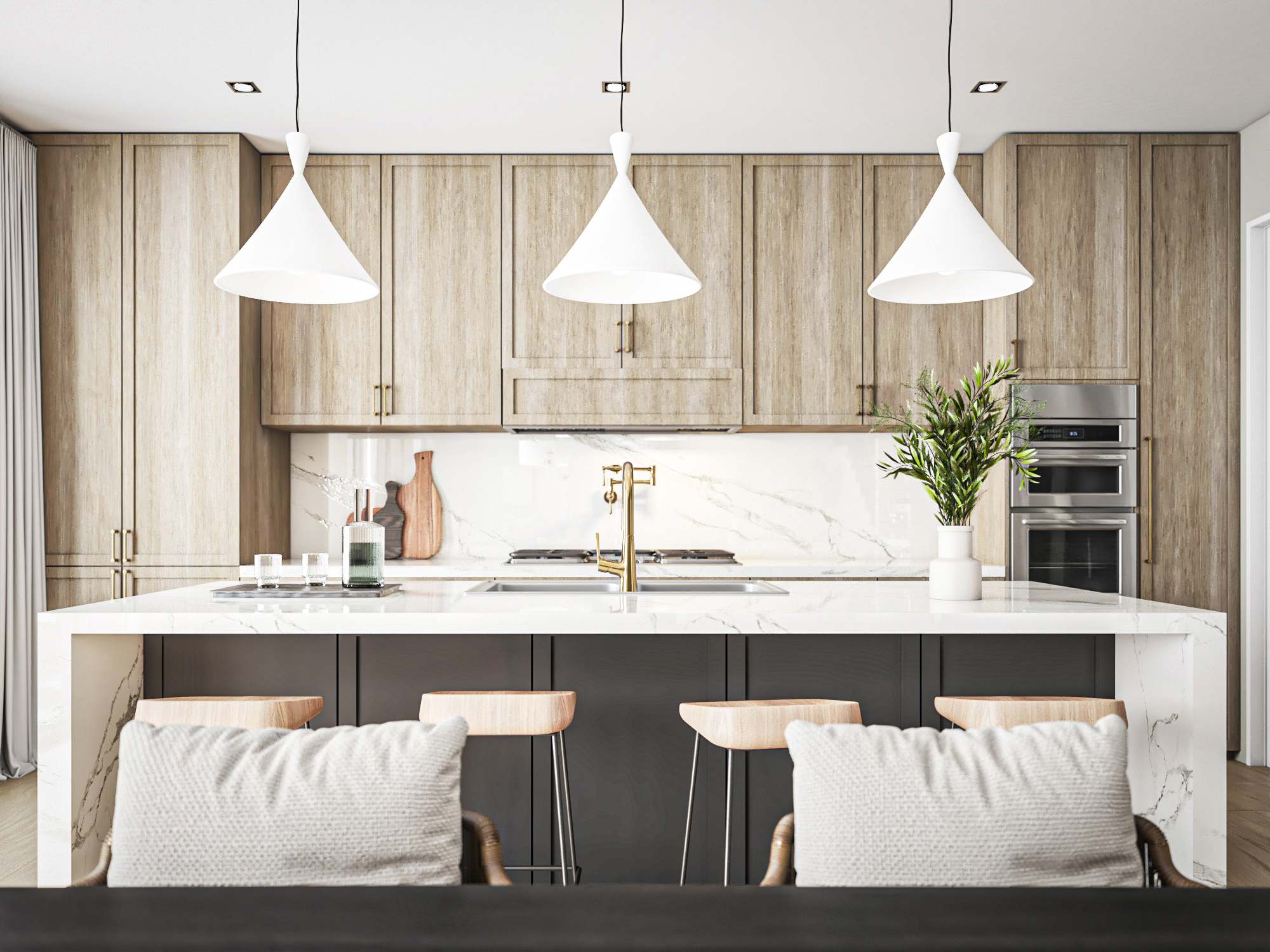
Requirement Gathering
We gather all the details to understand your vision and goals.Price & Timeline agreement
We provide a Detailed proposal with cost and timeline, then we begin.Keep in touch
Preliminary results sent; we make revisions based on your feedback.Final Delivery
Final high-quality results delivered, ready for use.FAQ
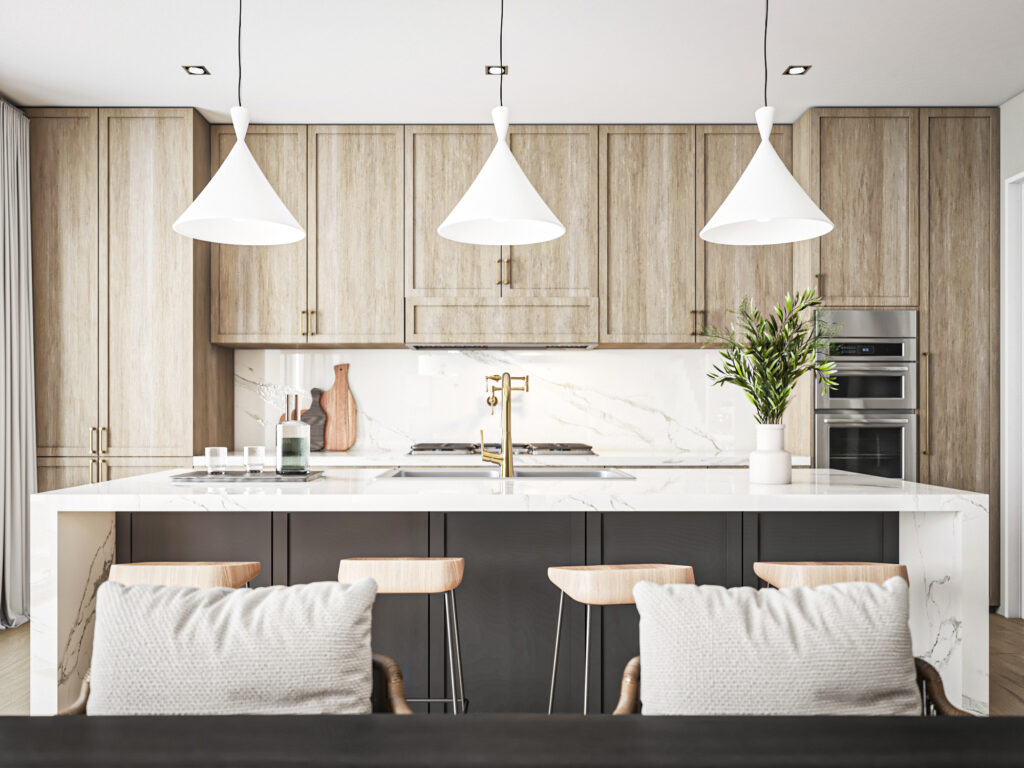
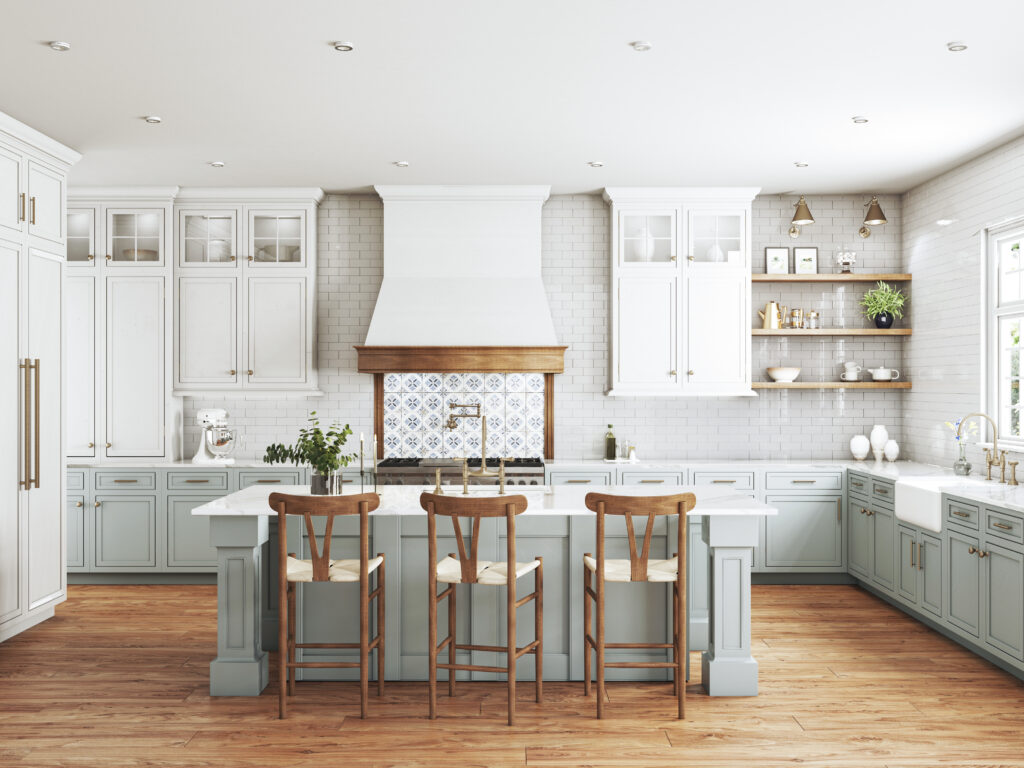
Typically, projects take 1-2 weeks, depending on complexity. Costs vary based on project size and detail—please fill out our ‘Request a Quote’ form for a personalized estimate.
3D modeling creates the structure of the object; 3D rendering adds textures, lighting, and effects to make it look realistic.
We require any information about the project, including photos, architectural drawings, floor plans, 3D models, material specifications, and any reference images or design inspirations you may have.
We use CAD, Revit, SketchUp, 3ds Max for modeling, and V-Ray, Corona, D5 Render for rendering.
We can adapt to any design style, whether it's modern, traditional, minimalist, industrial, or eclectic. Our team is experienced in working with a wide range of aesthetics and will tailor the design to match your vision and preferences.
To start your project, we require a 50% deposit along with all project requirements. Once the deposit is received, we begin work. The remaining balance is due after you've approved the final results. Any watermarks will be removed upon receiving the full payment.
Yes, we offer 3 free revisions. Note: Major design changes exceeding 60% of the project may require additional fees or be considered a new project. To avoid this, ensure final drawings and design choices are made before rendering begins.


