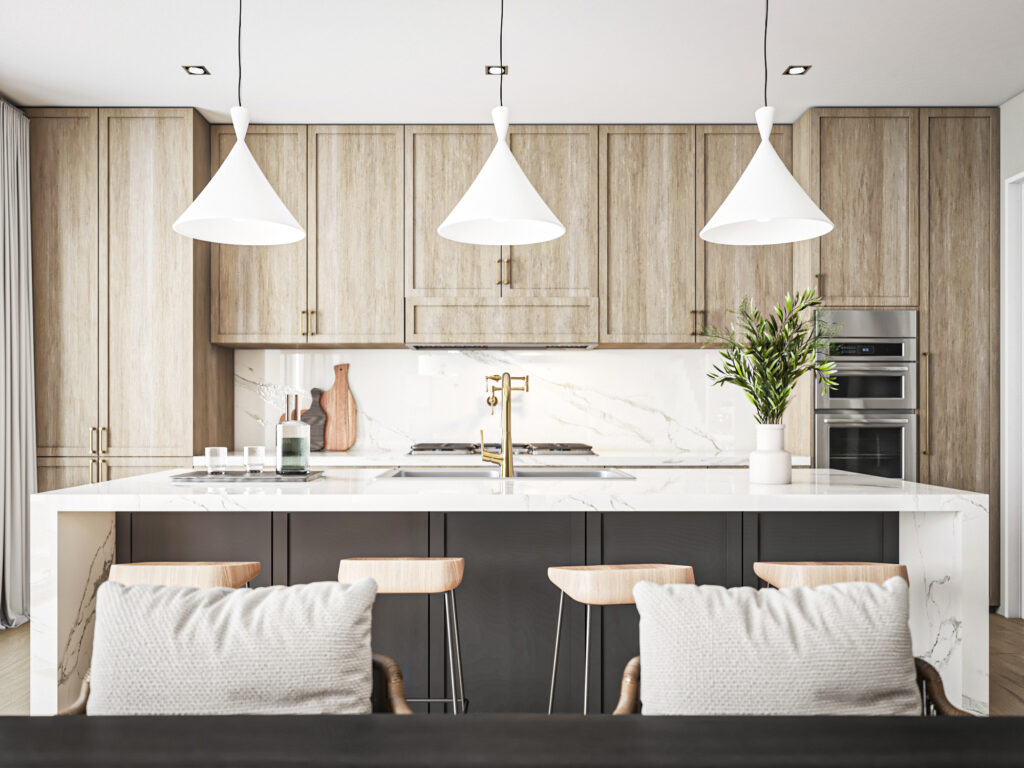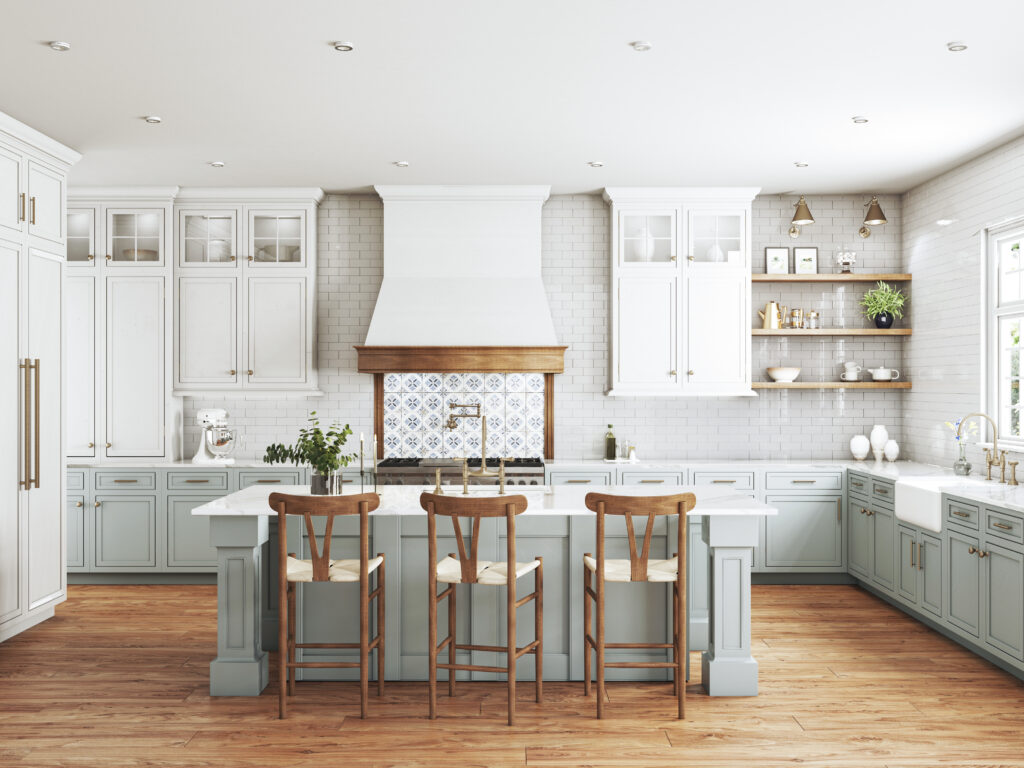FAQ


Typically, projects take 1-2 weeks, depending on complexity. Costs vary based on project size and detail—please fill out our ‘Request a Quote’ form for a personalized estimate.
3D modeling creates the structure of the object; 3D rendering adds textures, lighting, and effects to make it look realistic.
We require any information about the project, including photos, architectural drawings, floor plans, 3D models, material specifications, and any reference images or design inspirations you may have.
We use CAD, Revit, SketchUp, 3ds Max for modeling, and V-Ray, Corona, D5 Render for rendering.
We can adapt to any design style, whether it's modern, traditional, minimalist, industrial, or eclectic. Our team is experienced in working with a wide range of aesthetics and will tailor the design to match your vision and preferences.
To start your project, we require a 50% deposit along with all project requirements. Once the deposit is received, we begin work. The remaining balance is due after you've approved the final results. Any watermarks will be removed upon receiving the full payment.
Yes, we offer 3 free revisions. Note: Major design changes exceeding 60% of the project may require additional fees or be considered a new project. To avoid this, ensure final drawings and design choices are made before rendering begins.


